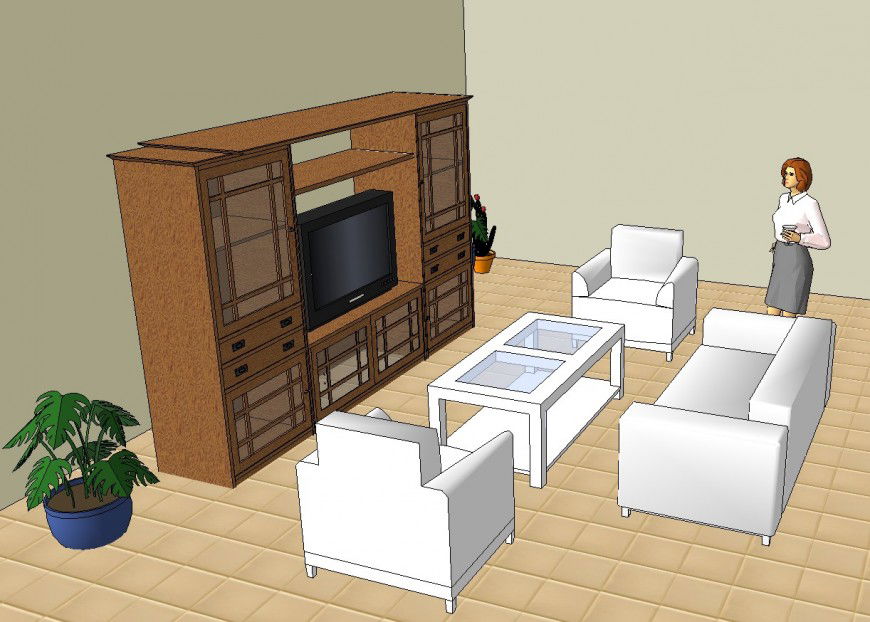Sketch up file of drawing room of house
Description
Sketch up file of drawing room of house include detail of flooring designer wall and view of sofa and table view, home theater with cabinet and flower pot in both corner of drawing room in view.
File Type:
3d sketchup
File Size:
780 KB
Category::
Interior Design
Sub Category::
Living Room Interior Design
type:
Gold

Uploaded by:
Eiz
Luna

