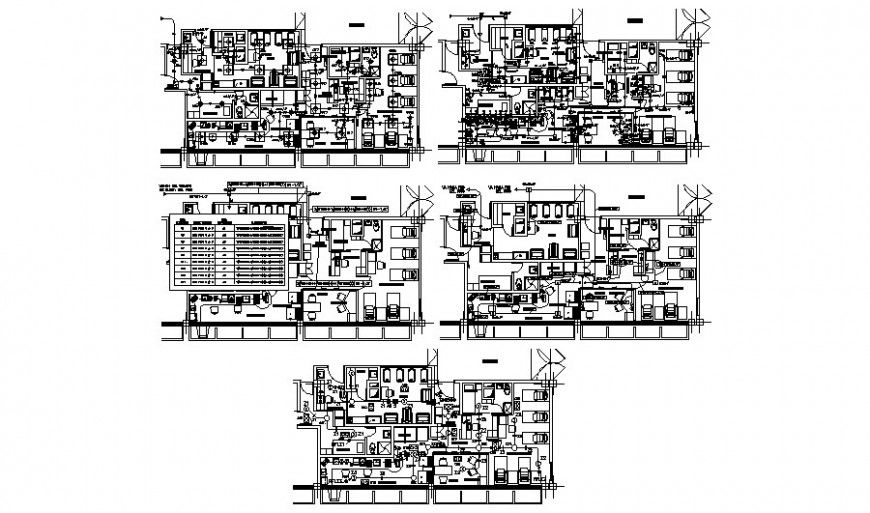Blood bank clinic building details 2d view autocad file
Description
Blood bank clinic building details 2d view autocad file that shows work plan of building along with furniture blocks details along with sanitary toilet area details.
Uploaded by:
Eiz
Luna
