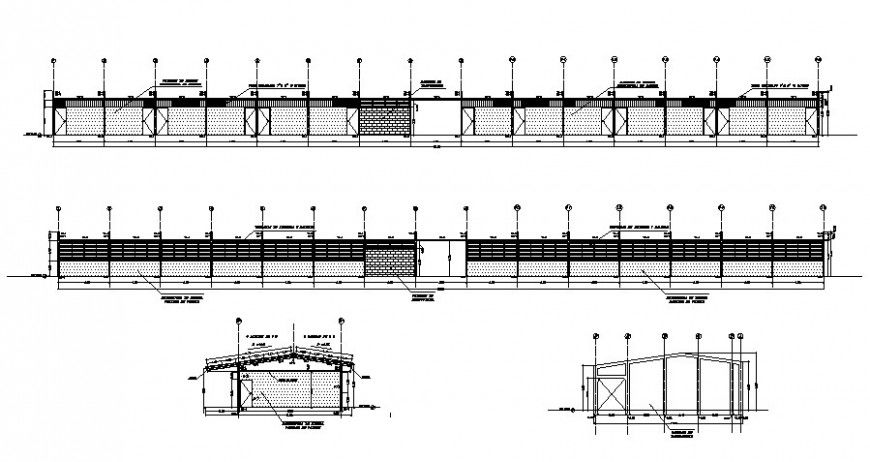Drawing details of compound boundary wall 2d view autocad file
Description
Drawing details of compound boundary wall 2d view autocad file that shows compound wall height and dimension details along with brick masonry wall and railing details. Railing details and other structural blocks details are also shown in drawing.
File Type:
DWG
File Size:
85 KB
Category::
Construction
Sub Category::
Construction Detail Drawings
type:
Gold
Uploaded by:
Eiz
Luna

