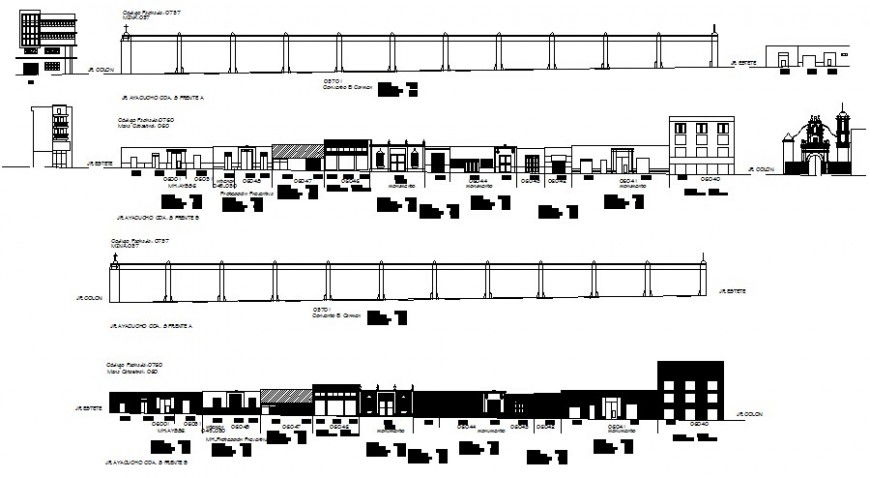Boundary compound wall drawings details elevation autocad file
Description
Boundary compound wall drawings details elevation autocad file that shows compound boundary blocks details along with diemnsion and entrance gate details.
Uploaded by:
Eiz
Luna
