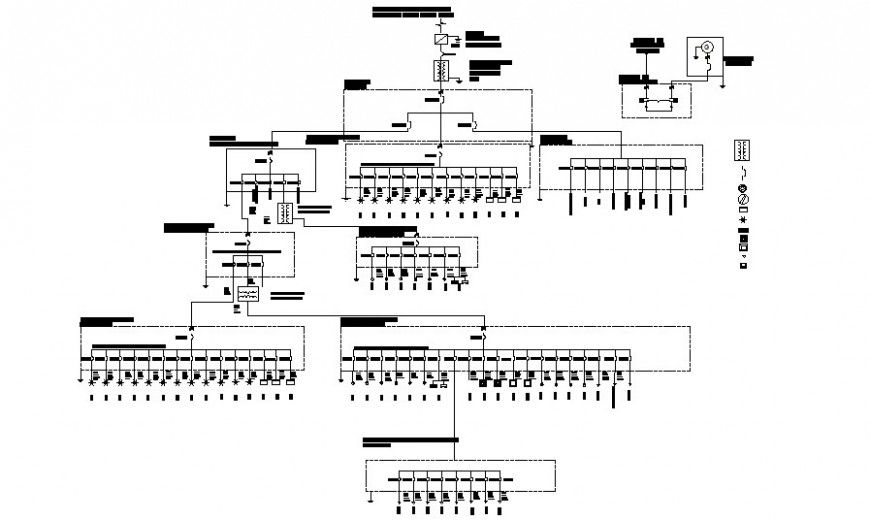Electrical flow diagram details elevation 2d view autocad file
Description
Electrical flow diagram details elevation 2d view autocad file that shows electrical wirings details with fuse and circuist details. legdens details and fuse circuts insulator details and other details are also shown in drawing.
File Type:
DWG
File Size:
128 KB
Category::
Electrical
Sub Category::
Electrical Automation Systems
type:
Gold
Uploaded by:
Eiz
Luna

