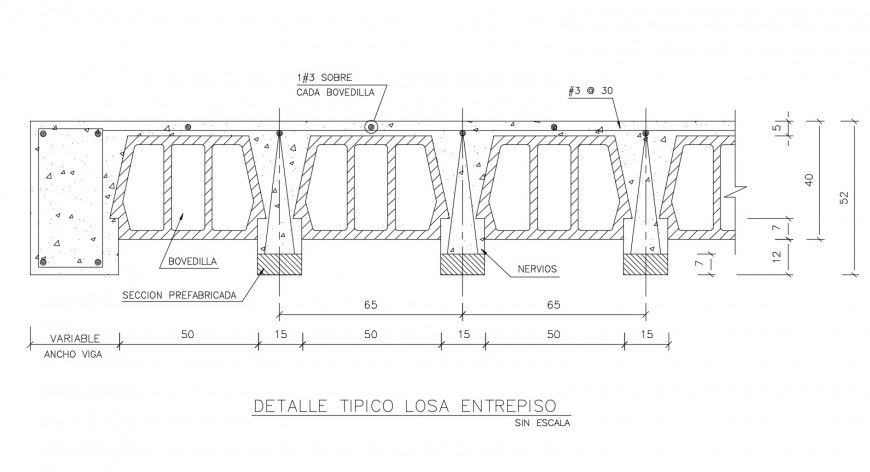Construction view of slab in auto cad file
Description
Construction view of slab in auto cad file plan include detail of area of slab with construction view and concrete area view with frame support area in view with necessary dimension.
File Type:
DWG
File Size:
33 KB
Category::
Construction
Sub Category::
Construction Detail Drawings
type:
Gold

Uploaded by:
Eiz
Luna

