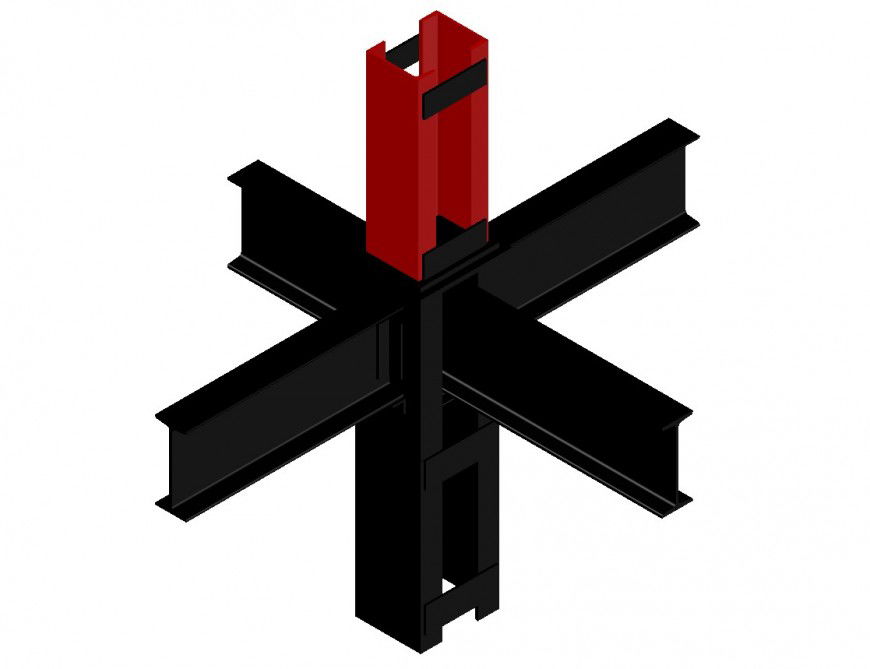Metal wall with pillar joint structure in 3d of auto cad file
Description
Metal wall with pillar joint structure in 3d of auto cad file it’s include detail of I beam in four side and view of four side joint wall in 3d view and support of 3d view.
Uploaded by:
Eiz
Luna

