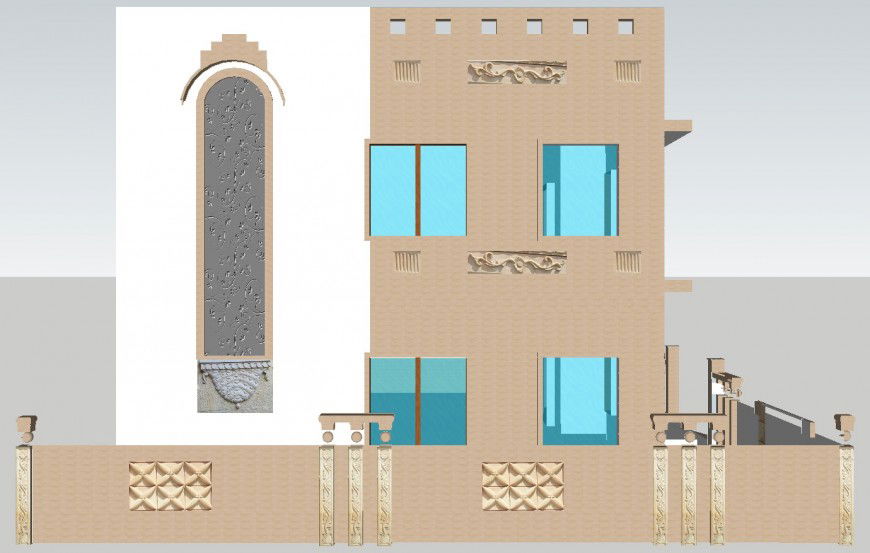Side view of bungalows in sketch up file
Description
Side view of bungalows in sketch up file include detail of wall and wall support roofing area and view of side glass with door and view of designer support area in view of file.
Uploaded by:
Eiz
Luna

