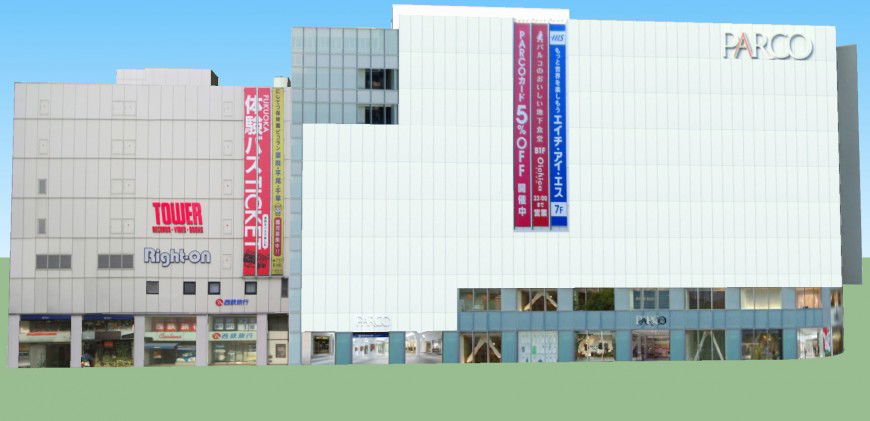Parol commercial building front view in sketch up file
Description
Parol commercial building front view in sketch up file it’s include detail of glass wall and wall support with banner area and view of different shop and view of many office in view.
File Type:
3d sketchup
File Size:
3.6 MB
Category::
Architecture
Sub Category::
Corporate Building
type:
Gold

Uploaded by:
Eiz
Luna

