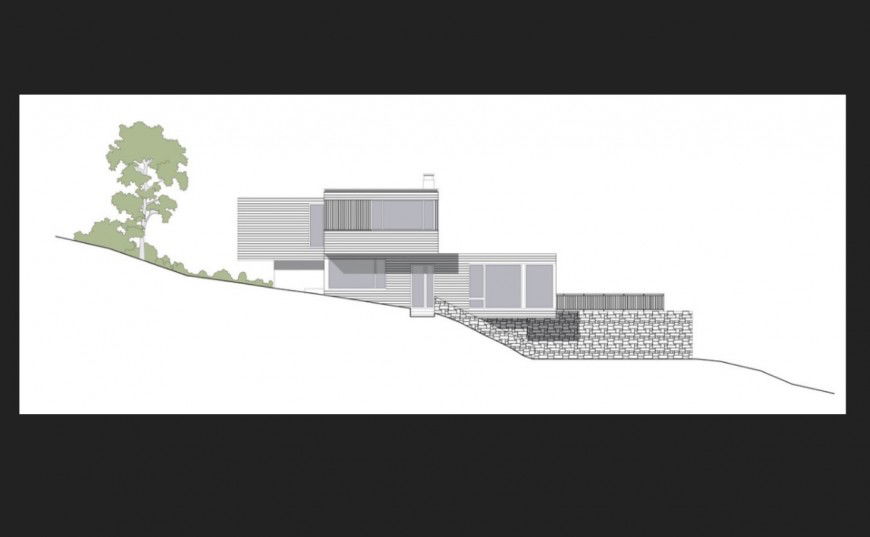Sketch up file with side view of residence area
Description
Sketch up file with side view of residence area include detail of area of wall and wall support area and brick view floor and floor area with view of tree and surface area of field.

Uploaded by:
Eiz
Luna

