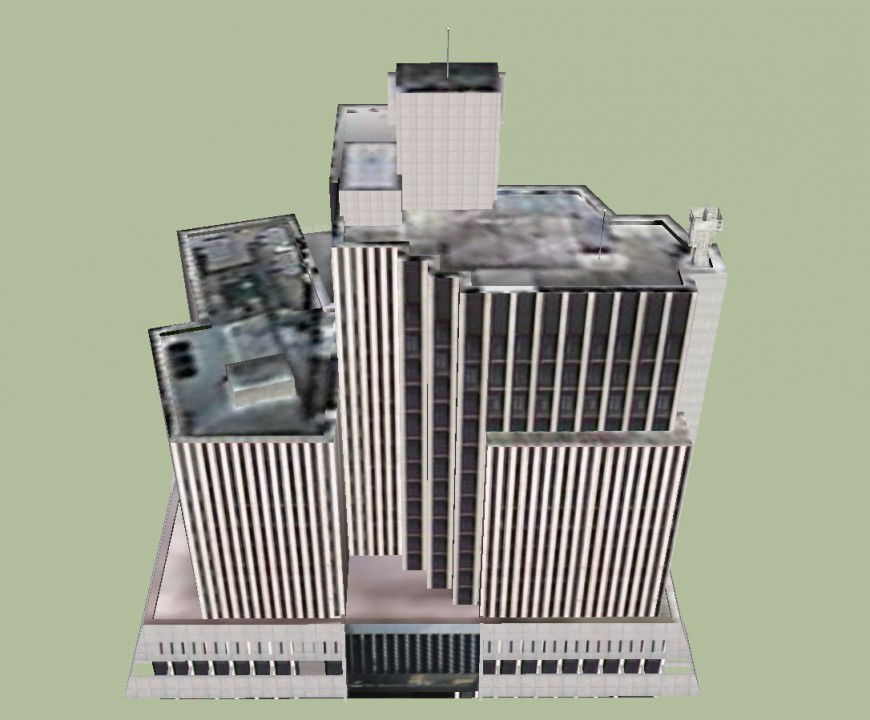Corporate building view in software file
Description
Corporate building view in software file include detail of ground floor area and view of designer entry way and floor with wall and wall support and glass support area with necessary 3d view.
File Type:
3d sketchup
File Size:
963 KB
Category::
Architecture
Sub Category::
Corporate Building
type:
Gold
Uploaded by:
Eiz
Luna

