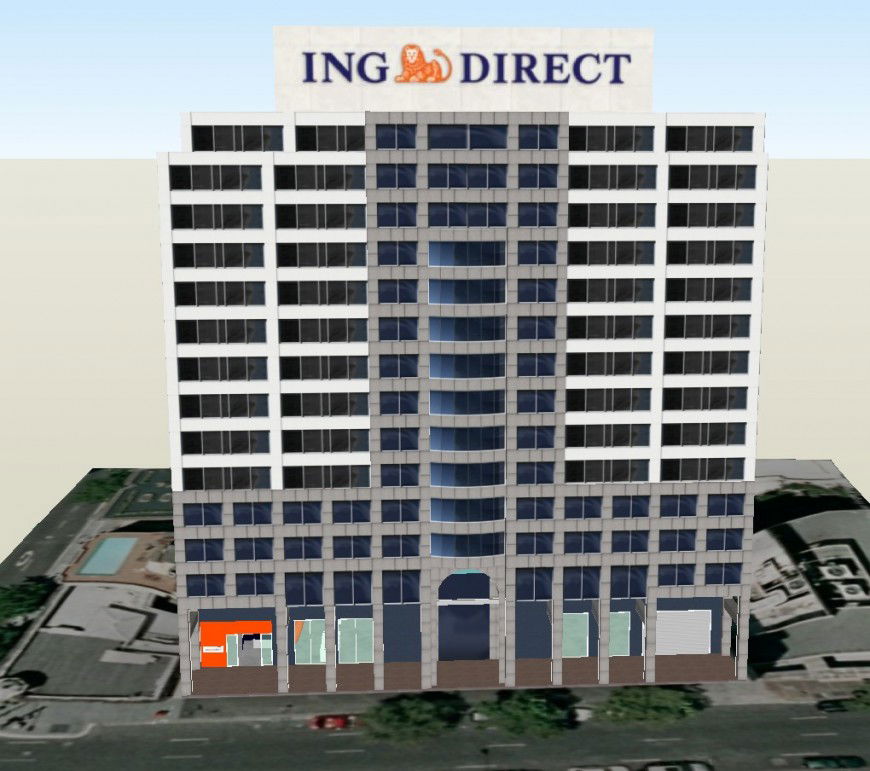Corporate building 3d view in sketch up file
Description
Corporate building 3d view in sketch up file include view of floor area and view of ground area and tree view on ground floor designer entry way wall floor and area with corporate building.
File Type:
3d sketchup
File Size:
843 KB
Category::
Architecture
Sub Category::
Corporate Building
type:
Gold

Uploaded by:
Eiz
Luna

