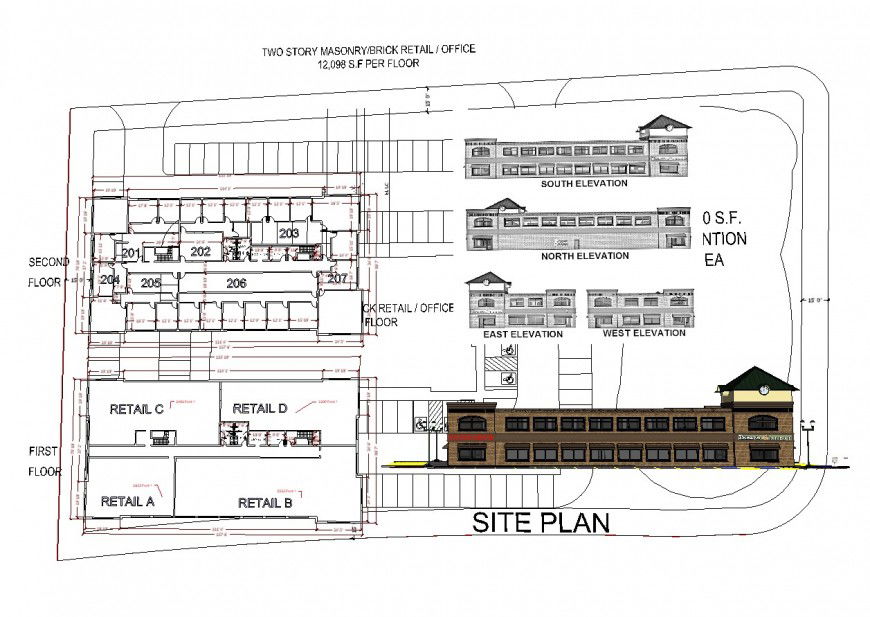Office plan and elevation in sketch up file
Description
Office plan and elevation in sketch up file include detail of area distribution and wall area with view of office area with door position and number and different side elevation of floor and floor level with door and window with office area in view.
File Type:
3d sketchup
File Size:
2.6 MB
Category::
Architecture
Sub Category::
Corporate Building
type:
Gold

Uploaded by:
Eiz
Luna

