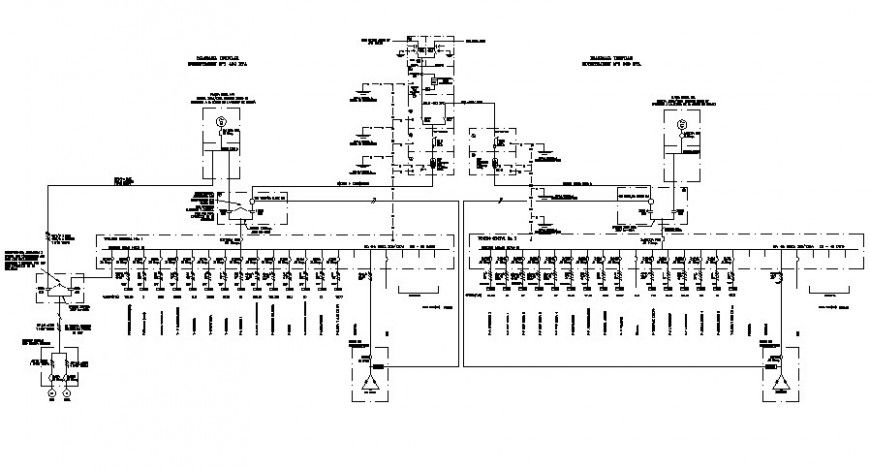Electrical fuse circuits flow diagram details 2d view autocad file
Description
Electrical fuse circuits flow diagarm details 2d view autocad file that shows electrical wirngs circuist details with voltage and electrical flow details. Insulator and resistor details are also shown in drawing.
Uploaded by:
Eiz
Luna

