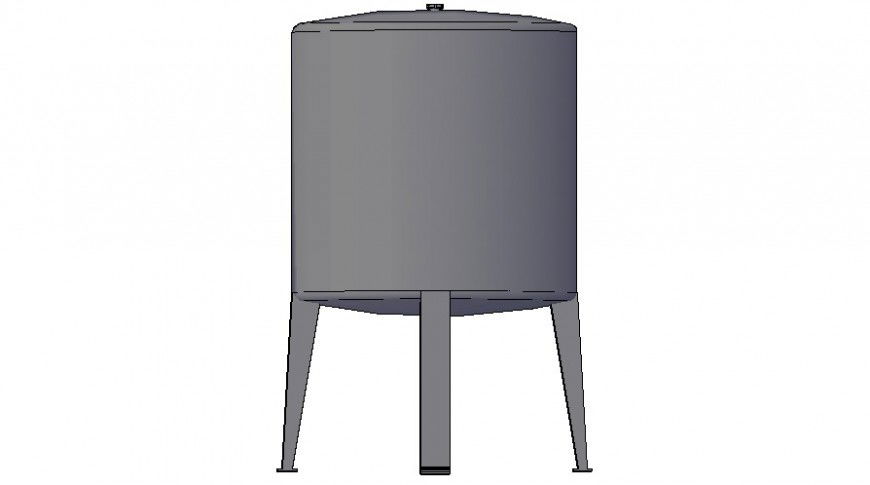Overhead water tank drawings details elevation 2d view autocad file
Description
Overhead watertank drawings details elevation 2d view autocad file that sshows leg supporters details along with tank and hatching details.
File Type:
DWG
File Size:
101 KB
Category::
Dwg Cad Blocks
Sub Category::
Autocad Plumbing Fixture Blocks
type:
Gold
Uploaded by:
Eiz
Luna
