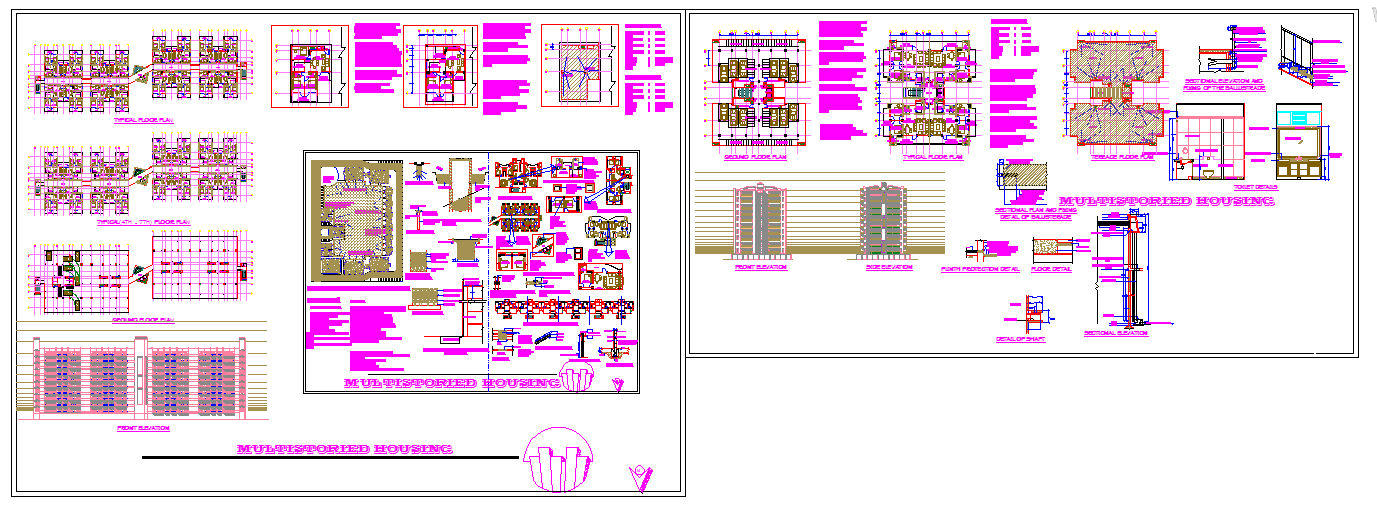Apartment House Project
Description
Apartment House Project Design, Residential apartment building project include layout plan and all side elevation plan also detailing of structure design in autocad drawing. Apartment House Project DWG File, Apartment House Project Detail.

Uploaded by:
Harriet
Burrows
