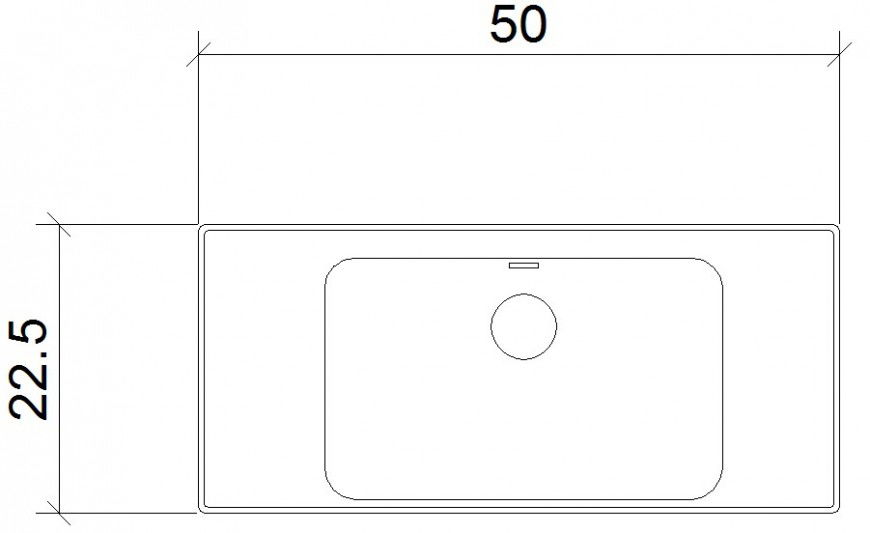Rectangular shape washbasin units autocad file
Description
Rectangular shape washbasin units autocad file that shows top elevation of washbasin blocks with dimension details and made up of ceramic material.
File Type:
DWG
File Size:
22 KB
Category::
Dwg Cad Blocks
Sub Category::
Sanitary CAD Blocks And Model
type:
Gold
Uploaded by:
Eiz
Luna

