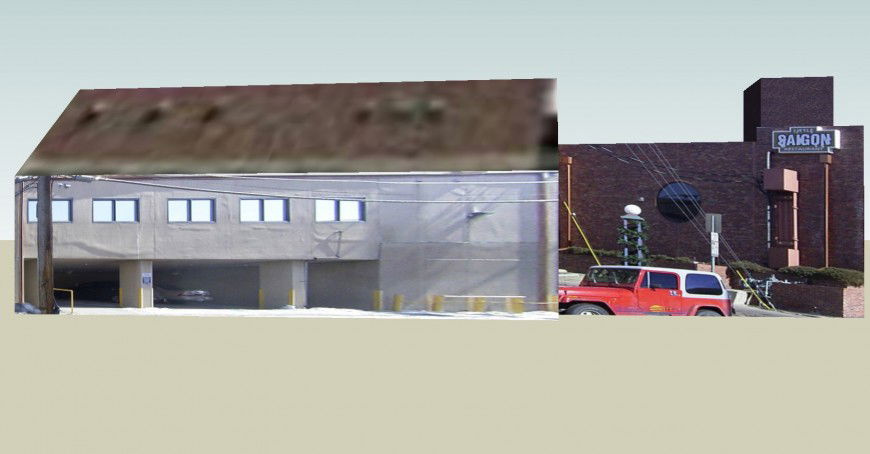Sketch up file of restaurant area
Description
Sketch up file of restaurant area include detail of area with parking area and garden area designer wall and wall support area roof areas and door and air vent area in 3d view of restaurant area.
File Type:
3d sketchup
File Size:
2.4 MB
Category::
Architecture
Sub Category::
Hotels and Restaurants
type:
Gold

Uploaded by:
Eiz
Luna
