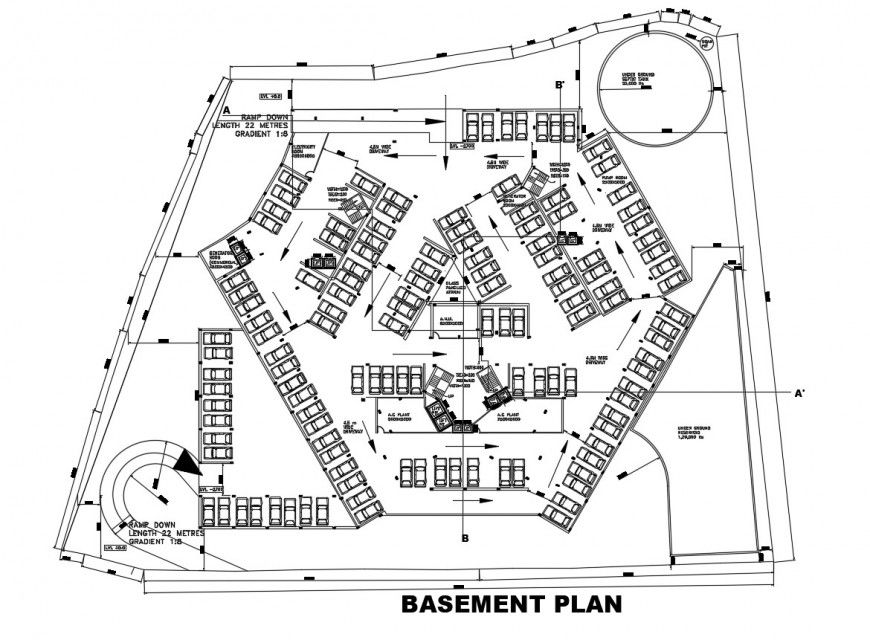Basement plan of corporate building with parking area in auto cad
Description
Basement plan of corporate building with parking area in auto cad include detail of area distribution and entry way different lot of parking area and wall with necessary dimension.
Uploaded by:
Eiz
Luna
