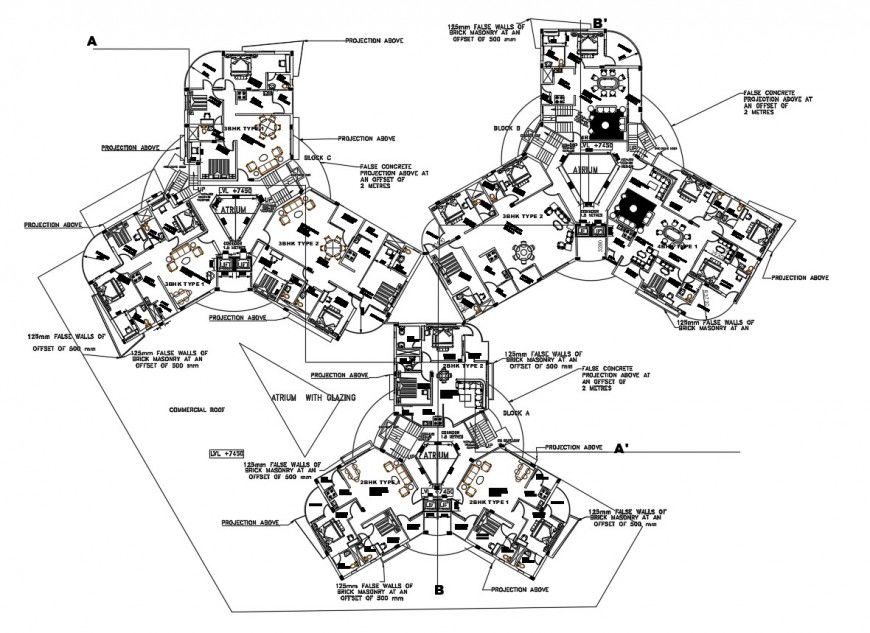Housing area floor plan in auto cad file
Description
Housing area floor plan in auto cad file include detail of area distribution and wall area and bedroom kitchen washing area with dining area lift entry way in floors of housing in auto cad file.
Uploaded by:
Eiz
Luna
