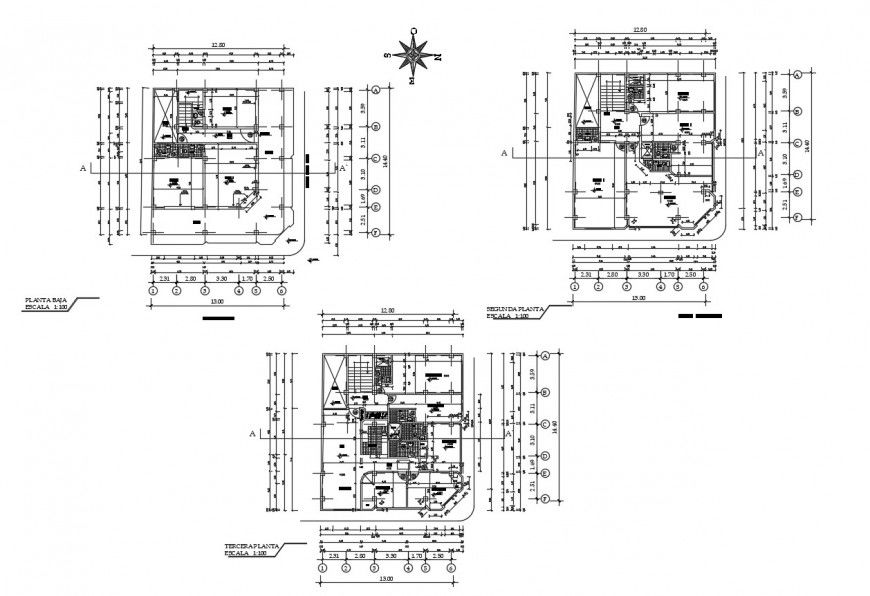Office floor plan in auto cad software
Description
Office floor plan in auto cad software plan include detail of wall and area distribution with entry way and hall office with different office area and washing area door position with dining area and kitchen in floor plan.

Uploaded by:
Eiz
Luna
