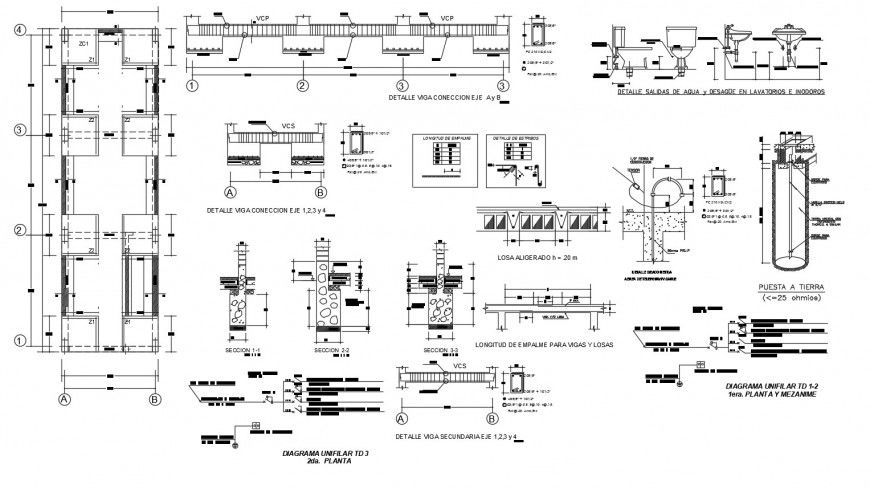Construction detail with wall column beam foundation plan and detail in auto cad file
Description
Construction detail with wall column beam foundation plan and detail in auto cad file include detail of column height and floor position beam view and wall support, foundation plan include column and concrete position in view.
File Type:
DWG
File Size:
845 KB
Category::
Construction
Sub Category::
Construction Detail Drawings
type:
Gold
Uploaded by:
Eiz
Luna
