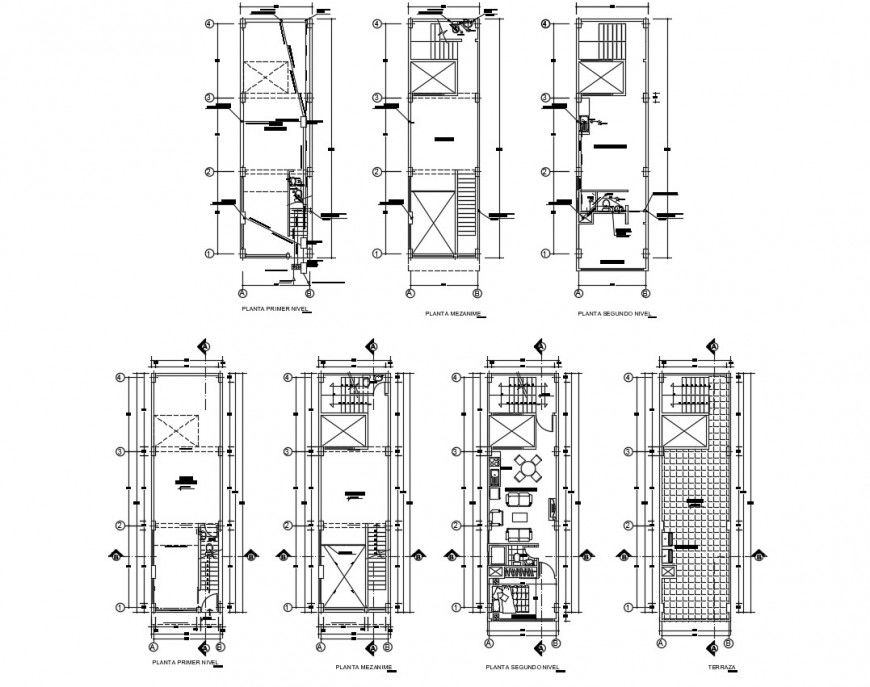Water tube floor plan in auto cad file
Description
Water tube floor plan in auto cad file include detail of area distribution and water line with washing area and water line view with washing line and necessary dimension in floor plan.
File Type:
DWG
File Size:
845 KB
Category::
Dwg Cad Blocks
Sub Category::
Autocad Plumbing Fixture Blocks
type:
Gold
Uploaded by:
Eiz
Luna
