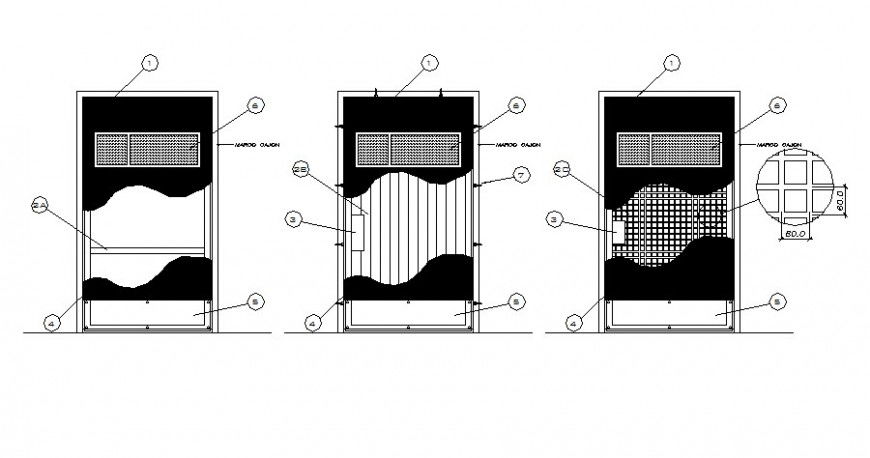Door units drawings details elevation 2d view autocad file
Description
Door units drawings details elevation 2d view autocad file that shows door design details with door shape and hatching details.
File Type:
DWG
File Size:
124 KB
Category::
Dwg Cad Blocks
Sub Category::
Windows And Doors Dwg Blocks
type:
Gold
Uploaded by:
Eiz
Luna

