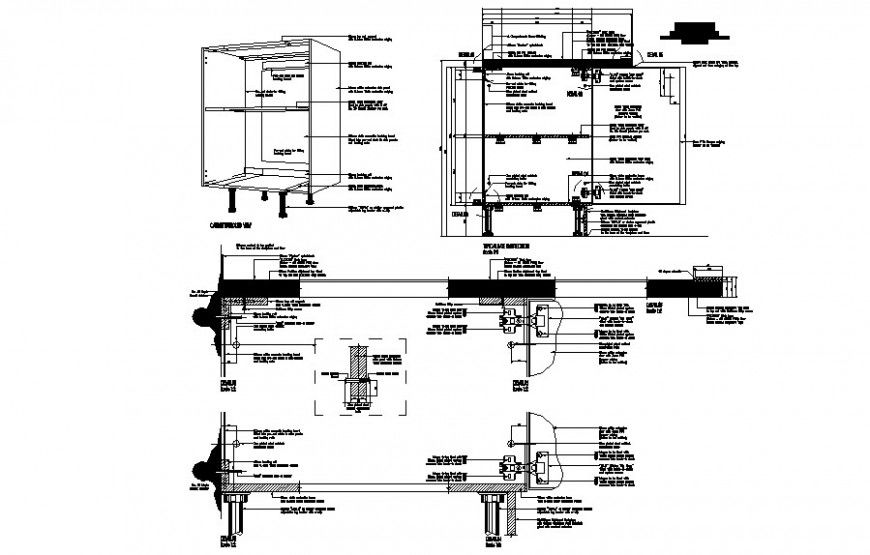Kitchen base details drawings plan and section autocad file
Description
Kitchen base details drawings plan and section autocad file that shows work plan of building with isometric view of kitcehn and dimension and door blocks details. Naming texts details are also shown in drawings.
File Type:
DWG
File Size:
1 MB
Category::
Construction
Sub Category::
Kitchen And Remodeling Details
type:
Gold
Uploaded by:
Eiz
Luna

