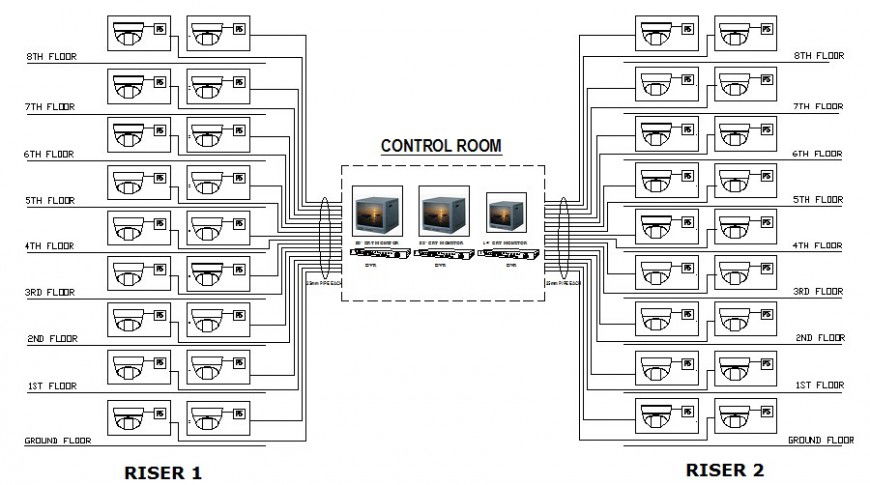CCTV electrical flow diagram details 2d view autocad file
Description
CCTV electrical flow diagram details 2d view autocad file that shows elecrical wirngs details along control room details and electric layout details in autocad.
Uploaded by:
Eiz
Luna

