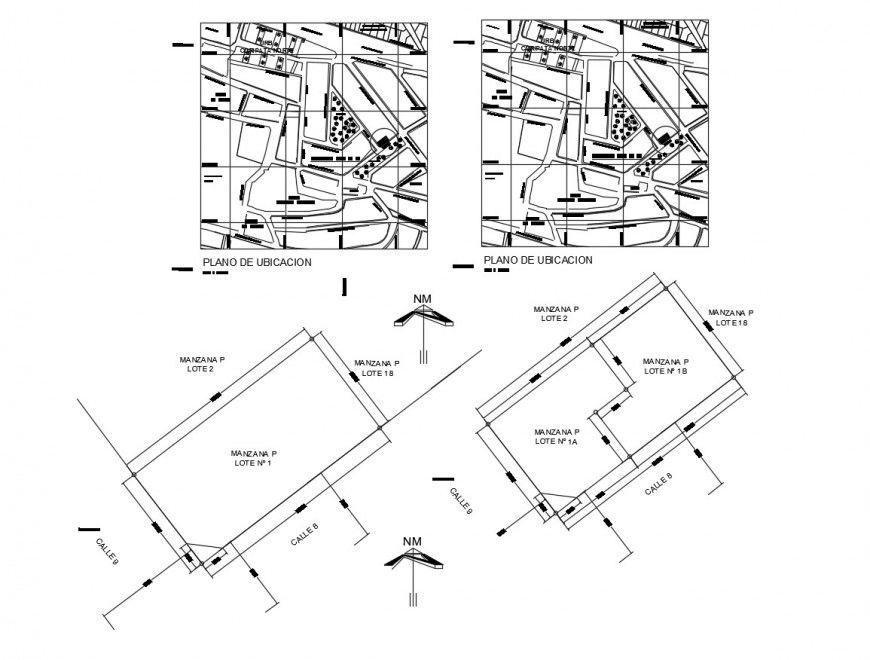Parametric and location of multifamily view in auto cad file
Description
Parametric and location of multifamily view in auto cad file include detail of wall area distribution and road and portion of housing area in auto cad file.
Uploaded by:
Eiz
Luna

