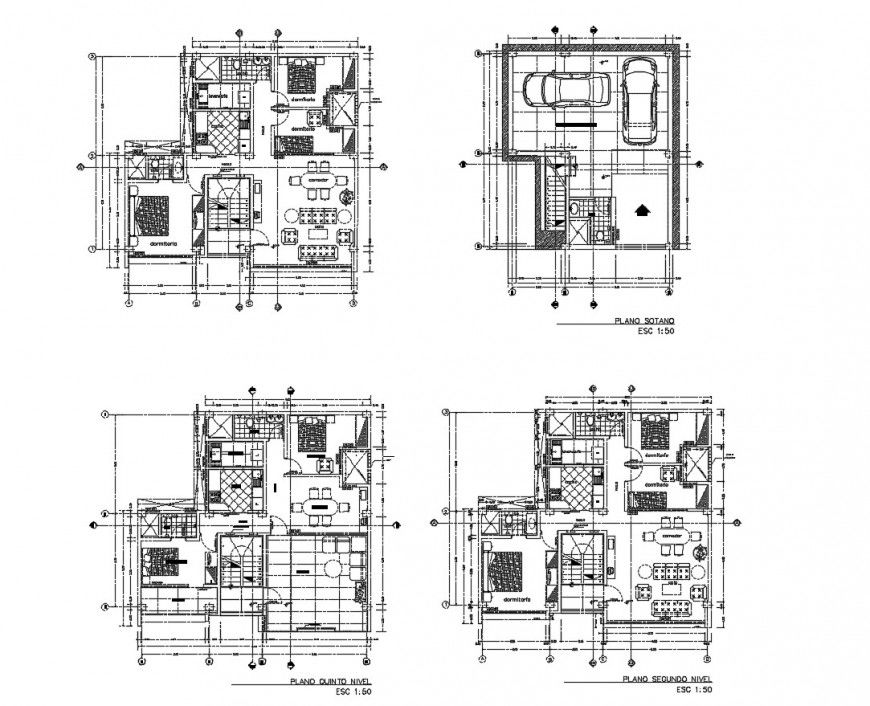Residence area floor plan in auto cad software
Description
Residence area floor plan in auto cad software its include detail of floor and area distribution and bedroom kitchen washing area and dining area door position stair and parking area view in floor plan in auto cad file.
Uploaded by:
Eiz
Luna
