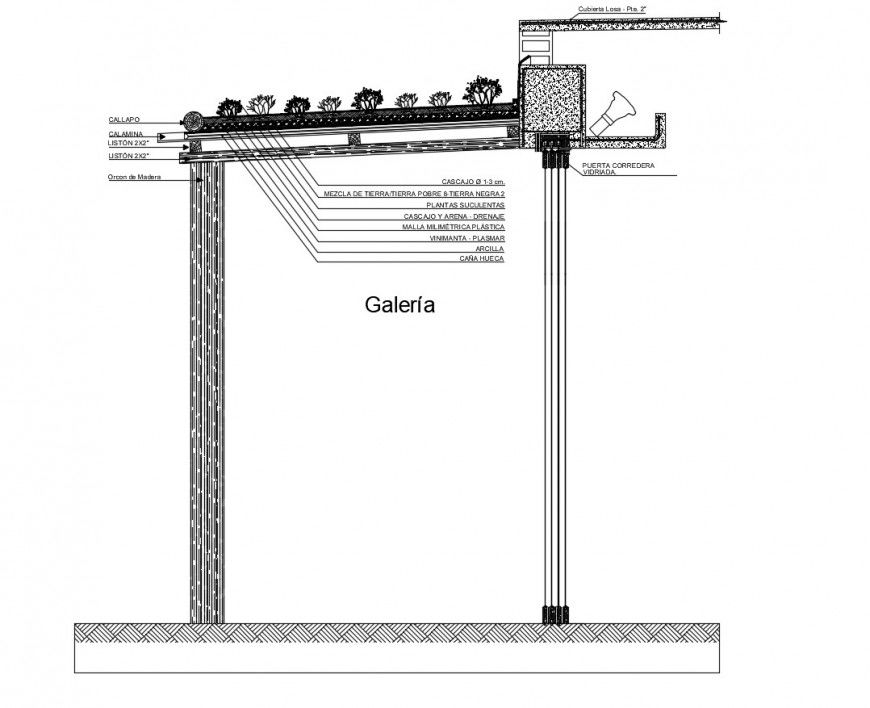Garden roof detail elevation in auto cad
Description
Garden roof detail elevation in auto cad its include detail of base area and wall support with roof area and view of different tree plant view and support with necessary detail in elevation.
Uploaded by:
Eiz
Luna
