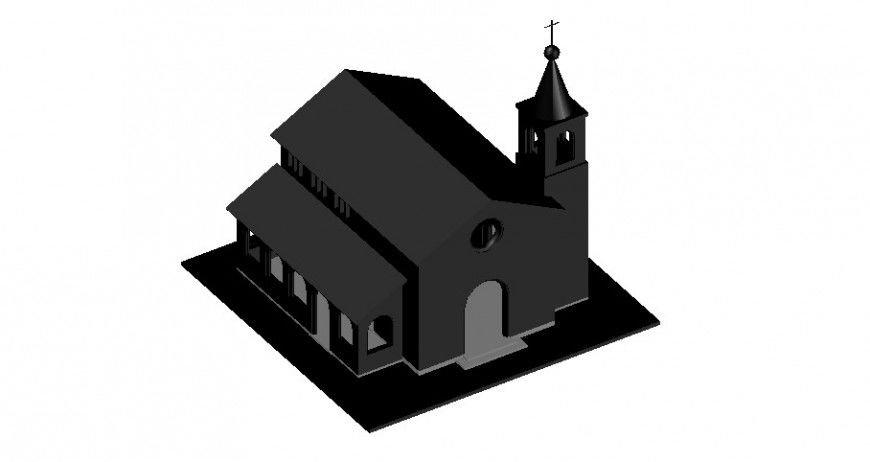Church building 3d model drawings details in autocad software
Description
Church building 3d model drawings details in autocad software that shows isoemtric view of building units with roofing structure details at ceiling and hatching grid lines details are also shown in drawing.
Uploaded by:
Eiz
Luna

