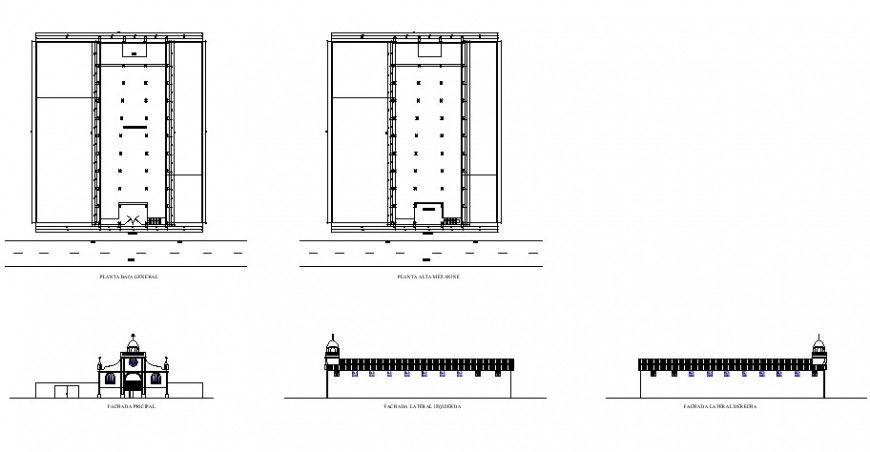Compound wall details elevation and plan 2d view autocad file
Description
Compound wall details elevation and plan 2d view autocad file that shows work plan of compound wall with entrance gate details and design blocks dteails.
File Type:
DWG
File Size:
235 KB
Category::
Construction
Sub Category::
Construction Detail Drawings
type:
Gold
Uploaded by:
Eiz
Luna

