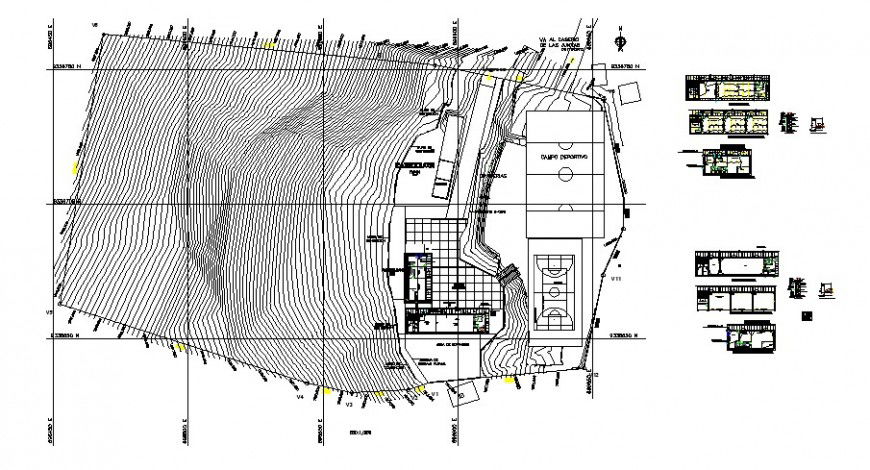Sports area along with contour planning details in autocad
Description
Sports area along with contour planning details in autocad that shows contour mapping details with sports playground area details and ground markings and signs
Uploaded by:
Eiz
Luna
