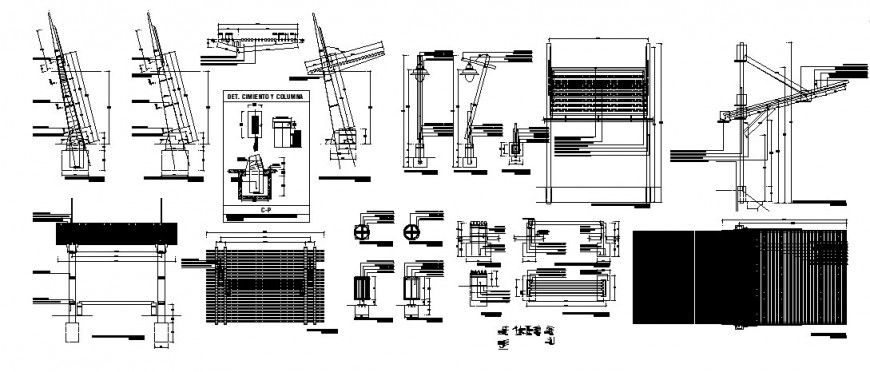Electrical lamping details 2d view autocad software file
Description
Electrical lamping details 2d view autocad software file that shows electrical lighting details and pole supporters details. dimension and specification block details with other details also shown in the drawing.
File Type:
DWG
File Size:
315 KB
Category::
Electrical
Sub Category::
Electrical Automation Systems
type:
Gold
Uploaded by:
Eiz
Luna

