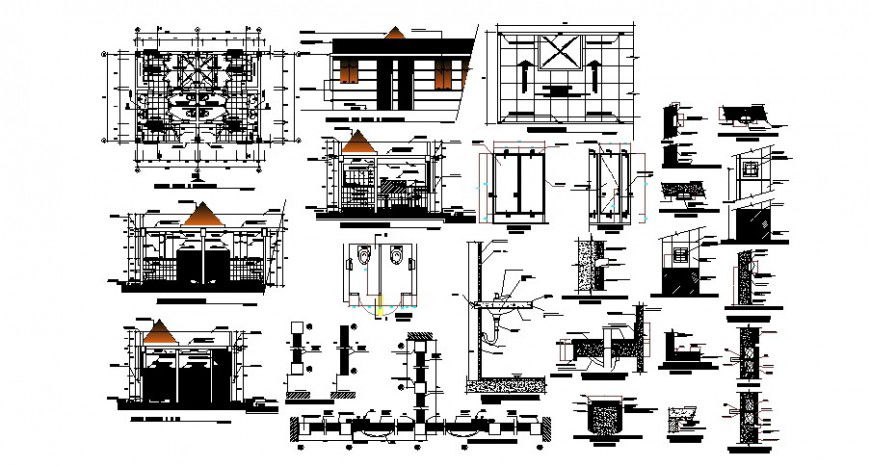Sanitary units of public toilet drawing Autocad file
Description
Sanitary units of public toilet drawing Autocad file that shows work pan of a sanitary public toilet with different sanitary units details of watercloset and washbasin. Dimension and sanitary toilet different sides elevation and sectional details are also shown in drawing.
File Type:
DWG
File Size:
853 KB
Category::
Interior Design
Sub Category::
Bathroom Interior Design
type:
Gold
Uploaded by:
Eiz
Luna
