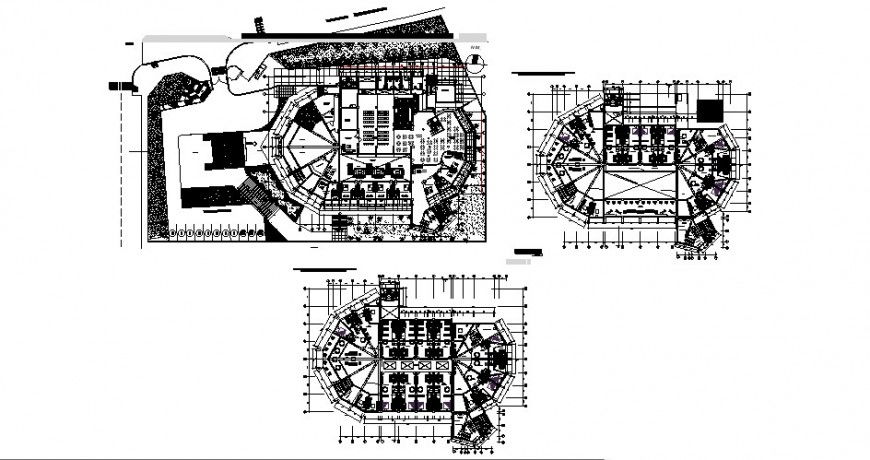Three story commercial building units drawings autocad file
Description
Three story commercial building units drawings AutoCAD file that shows a work plan of building with furniture blocks details and floor level details. Parking space details and compound wall details with landscaping details are also shown in drawing with dimension details.
Uploaded by:
Eiz
Luna

