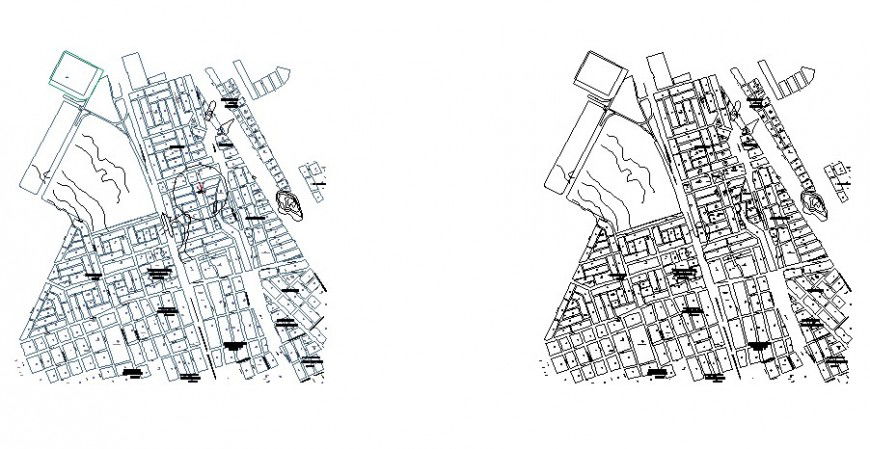Landscaping zonal mapping details of an area drawing in autocad
Description
Landscaping zonal mapping details of an area drawing in autocad that shows zonal division details of an area with road network details and landscaping details.
Uploaded by:
Eiz
Luna

