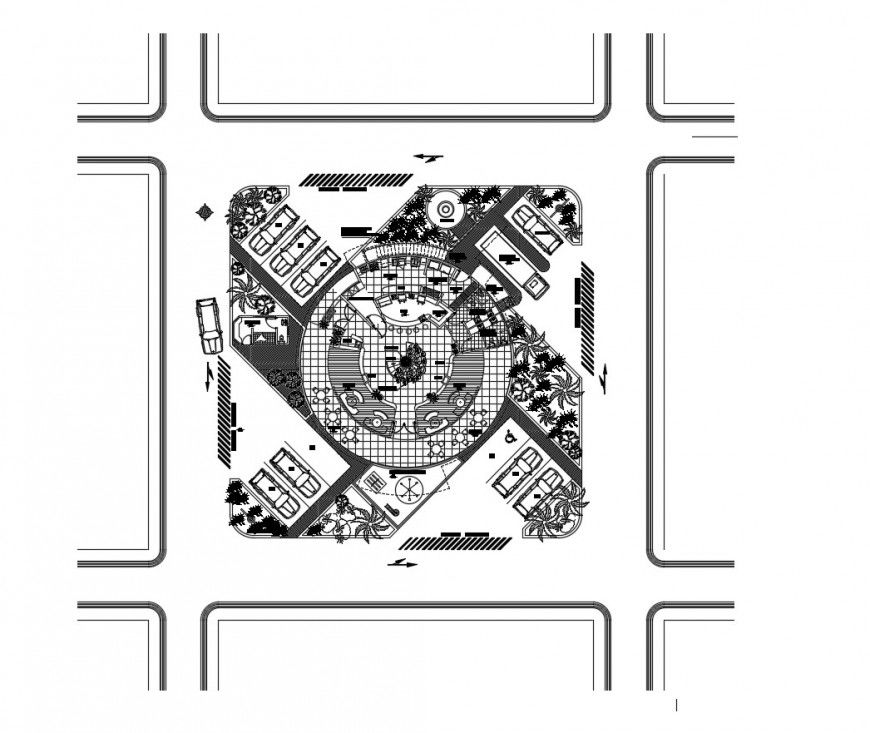Restaurant first floor plan in auto cad
Description
Restaurant first floor plan in auto cad its include detail of parking area and tree view with entry way elevator mesh area admin area and washing area and circular plan and fish bowl of Centre area in view.
Uploaded by:
Eiz
Luna
