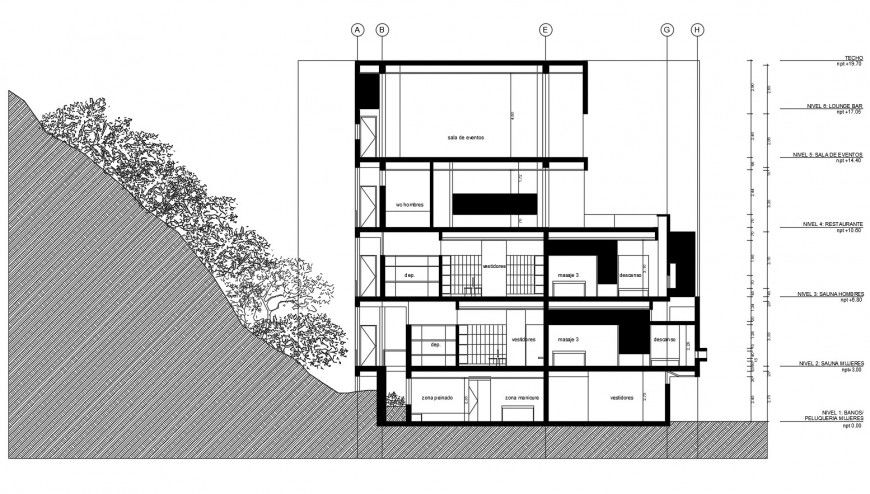Side view of restaurant in auto cad
Description
Side view of restaurant in auto cad its include detail of base area and zone and department area and floor with floor level department area door and window position in side view of restaurant.
Uploaded by:
Eiz
Luna

