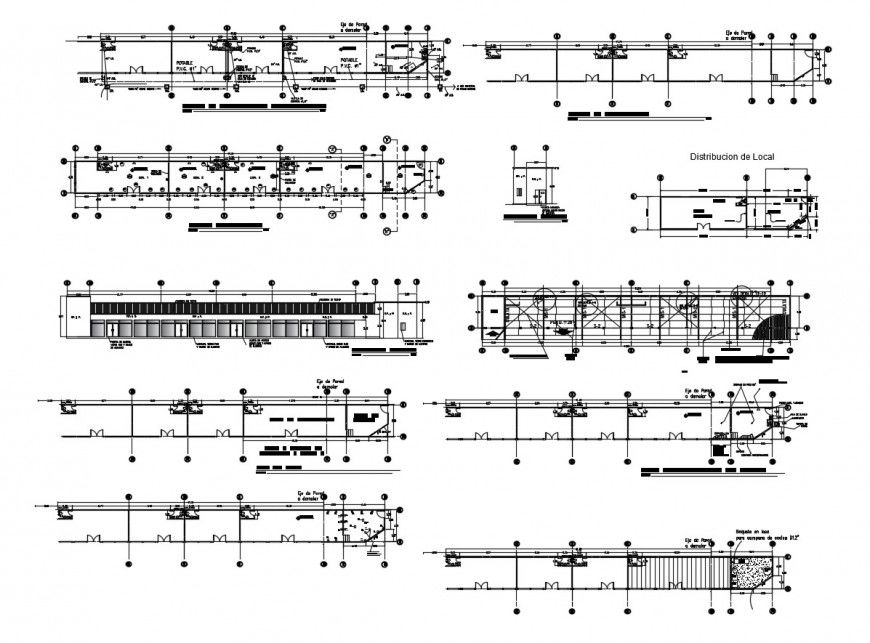Commercial building elevation and plan with structure detail in auto cad file
Description
Commercial building elevation and plan with structure detail in auto cad file its include detail of base and picture window fixed glass and aluminum frame plan include detail of commercial area in door and window position.

Uploaded by:
Eiz
Luna

