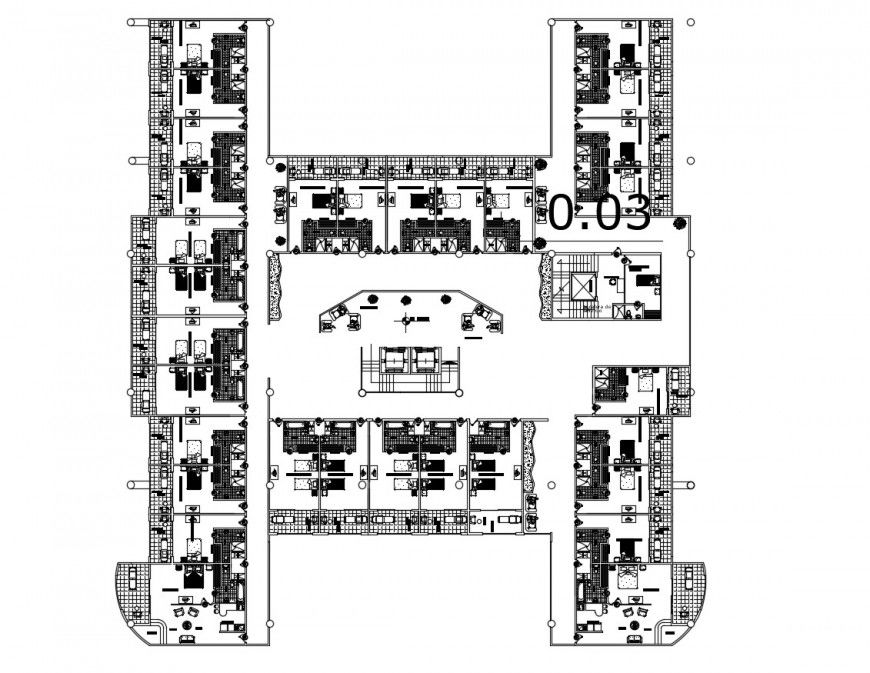Floor 1 to 5 hotel suit area in auto cad file
Description
Floor 1 to 5 hotel suit area in auto cad file plan include detail of area distribution and wall and entry area and view of bedroom with washing area and flooring and bed area view in plan of hotel.

Uploaded by:
Eiz
Luna
