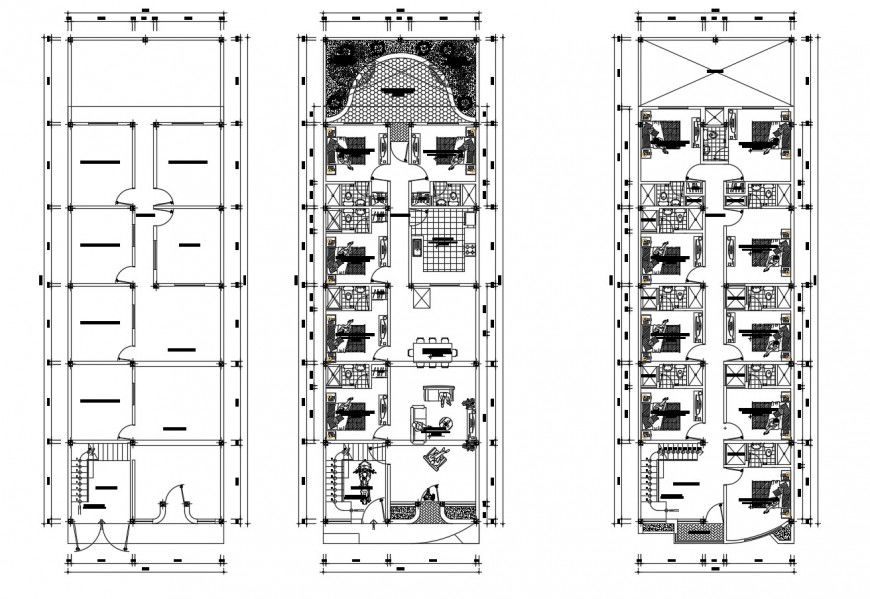Housing floor plan of hotel in auto cad file
Description
Housing floor plan of hotel in auto cad file its include area distribution and wall area and view of bedroom kitchen and washing area and flooring area with parking and garden area in view of house plan.
Uploaded by:
Eiz
Luna
