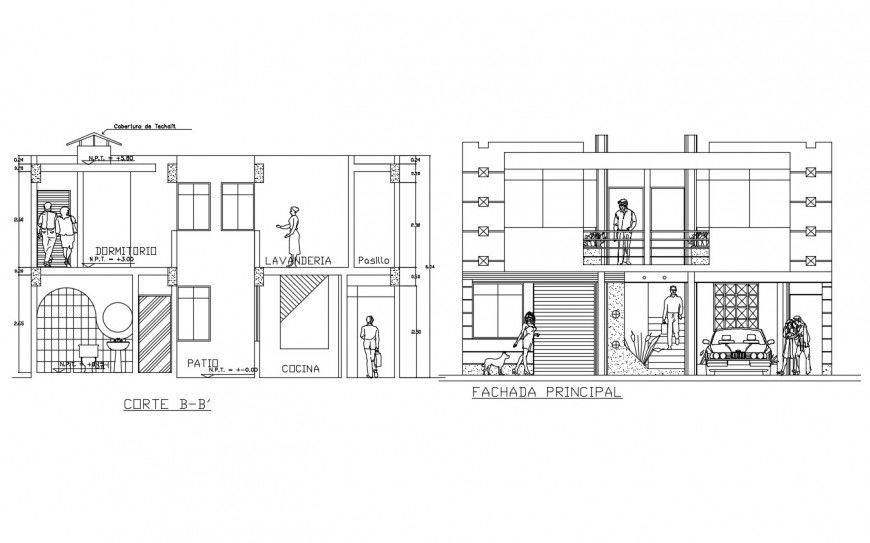Section and elevation of house in auto cad
Description
Section and elevation of house in auto cad section view include detail of floor and floor level wall and slab with wall support area and family house area and elevation include detail of wall and floor area.
Uploaded by:
Eiz
Luna

