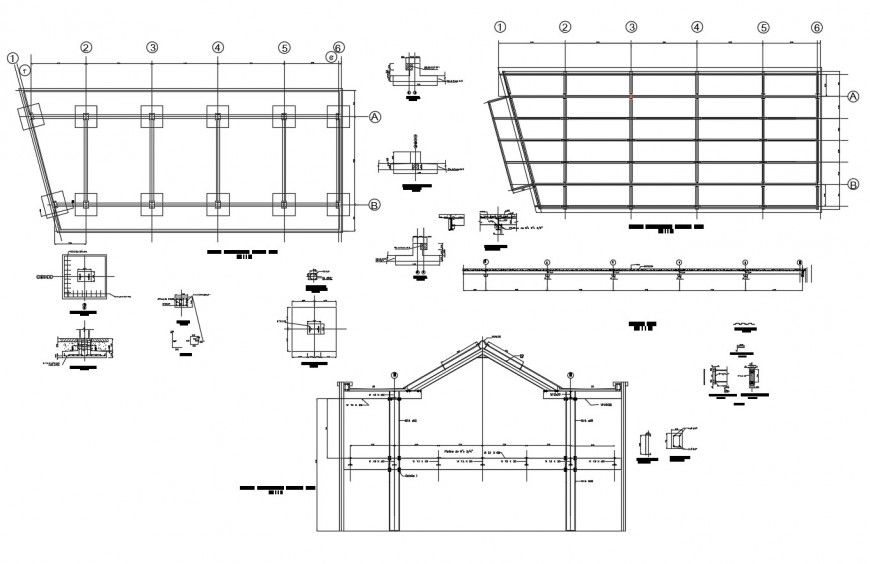Structure plan elevation and detail of office area in auto cad
Description
Structure plan elevation and detail of office area in auto cad plan include detail of wall area distribution I beam with parfait and bar support and I beam view detail of parfait with necessary dimension in view.
Uploaded by:
Eiz
Luna

