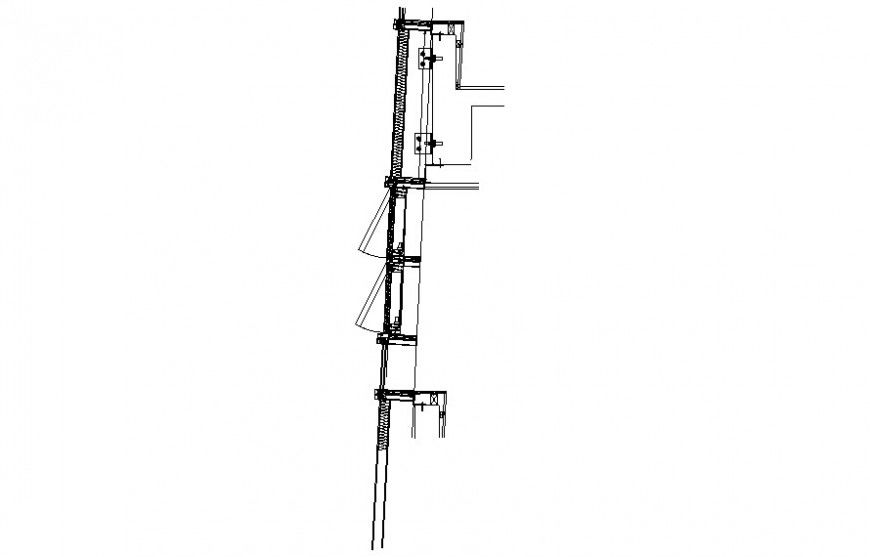Drawings details of door blocks section Autocad file
Description
Drawings details of door blocks section Autocad file that shows welded and bolted joints and connections details with angle sections details.
File Type:
DWG
File Size:
305 KB
Category::
Dwg Cad Blocks
Sub Category::
Windows And Doors Dwg Blocks
type:
Gold
Uploaded by:
Eiz
Luna
