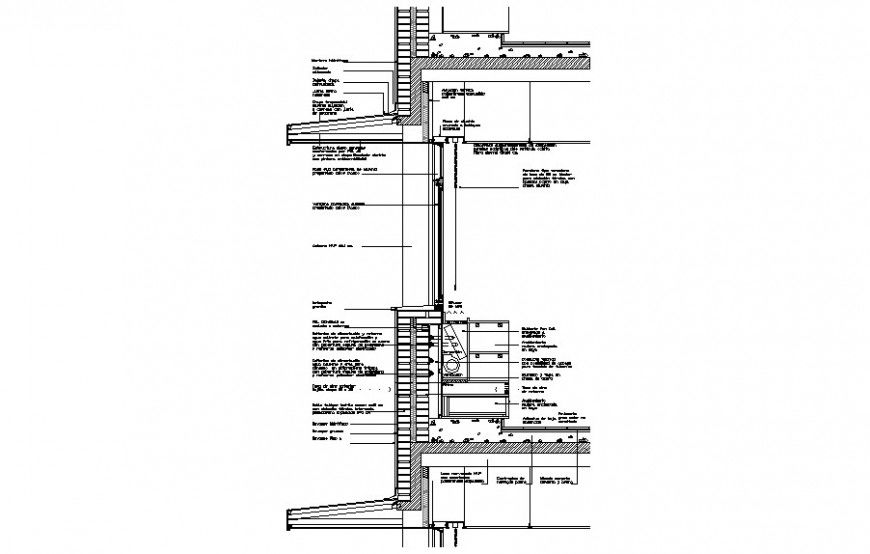Pile foundation drawings 2d view section autocad file
Description
Pile foundation drawings 2d view section autocad file that shows Reinforcement details in tension and compression zone with concrete masonry details with dimension details are also shown in the drawing and the structure is a reinforced concrete cement (RCC) structure.
Uploaded by:
Eiz
Luna

