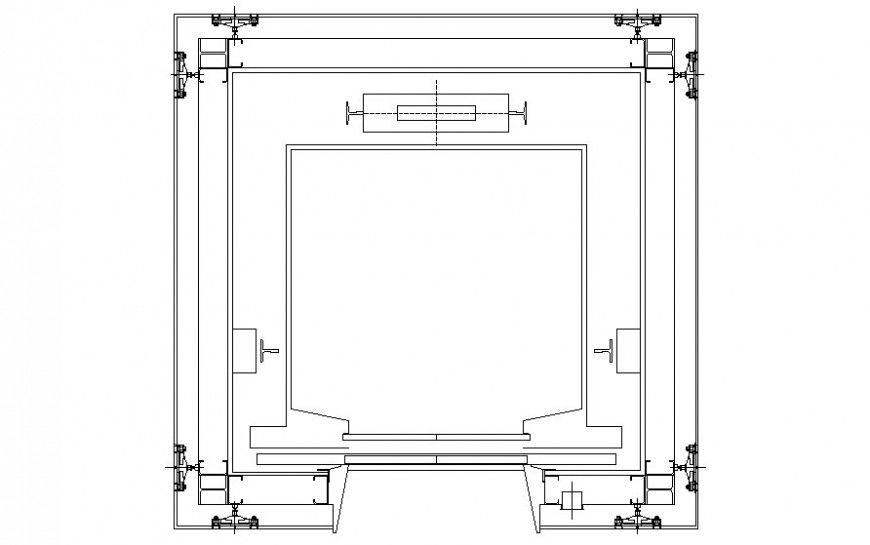2d view drawings of construction structural blocks autocad file
Description
2d view drawings of construction structural blocks autocad file that shows welded and bolted jints and connection with angle section details and other details of structure.C-channel angle section details with I-angle sections and web plate and flange details are also shown in the drawing.
File Type:
DWG
File Size:
84 KB
Category::
Construction
Sub Category::
Construction Detail Drawings
type:
Gold
Uploaded by:
Eiz
Luna

