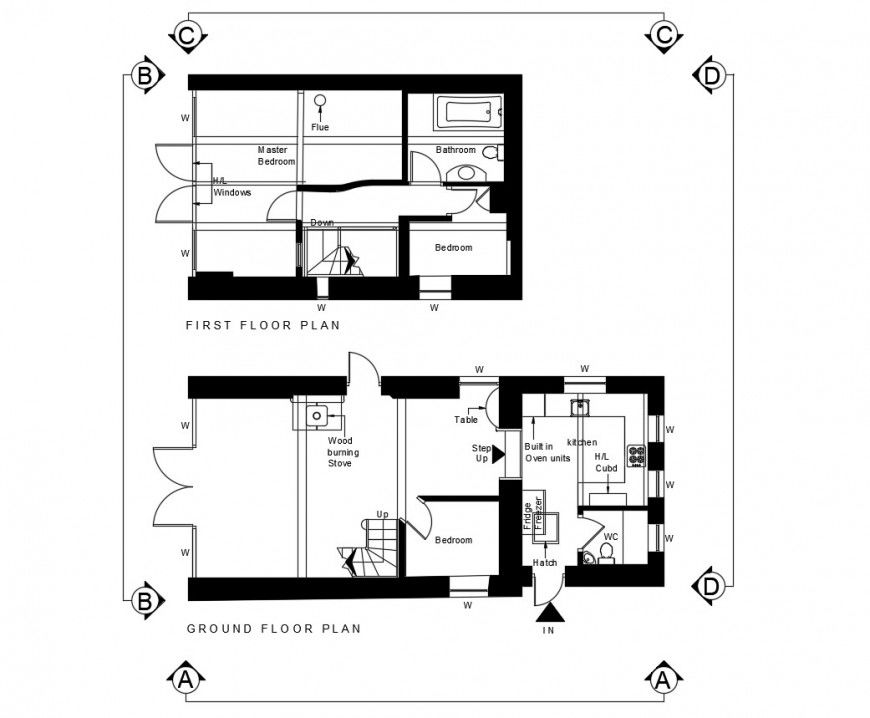Residential area floor plan in auto cad software
Description
Residential area floor plan in auto cad software plan include detail of area distribution and wall with entry way burning stove kitchen bedroom and washing area door and window position in view.

Uploaded by:
Eiz
Luna
