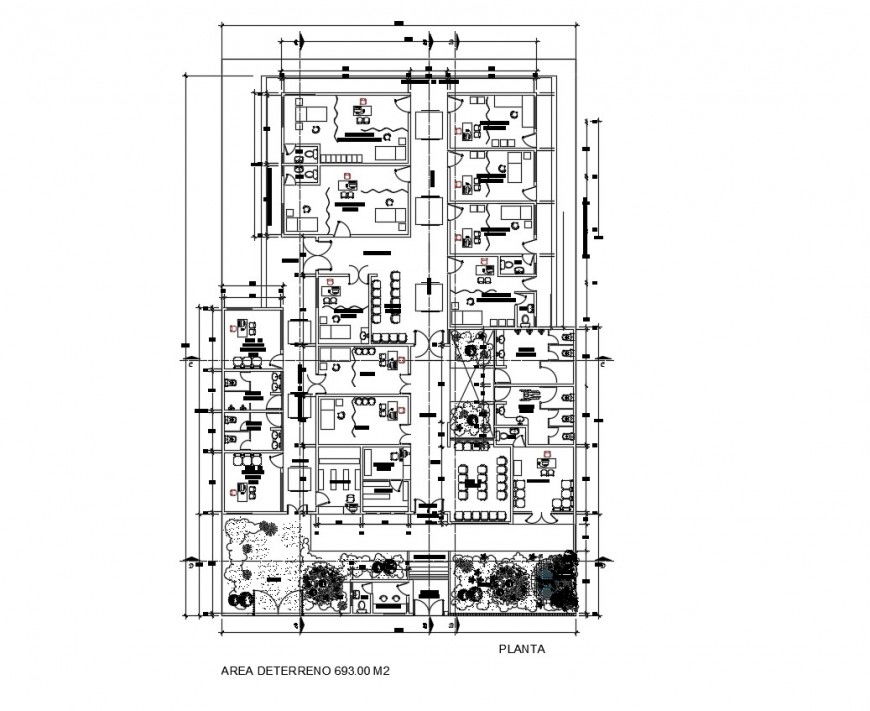Hospital general plan in auto cad
Description
Hospital general plan in auto cad its include detail of hospital area distribution and main entry way garden guard circulation of hospital director office information and pharmacy area with hall and different medical consultant room in view.
Uploaded by:
Eiz
Luna
