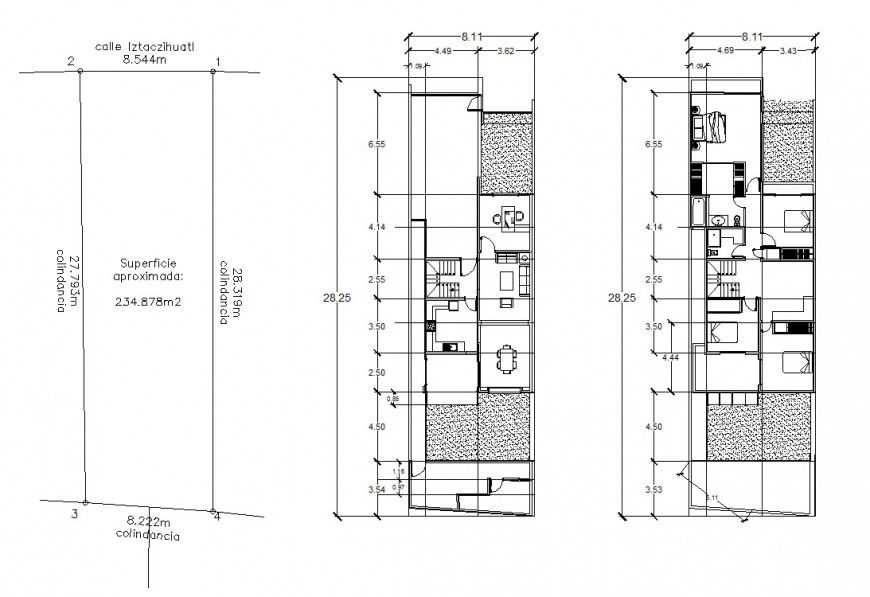Fort in house floor plan in auto cad file
Description
Fort in house floor plan in auto cad file plan include detail of area distribution wall and area of entry way bedroom kitchen and washing area in floor plan with necessary view and dimension.
Uploaded by:
Eiz
Luna

