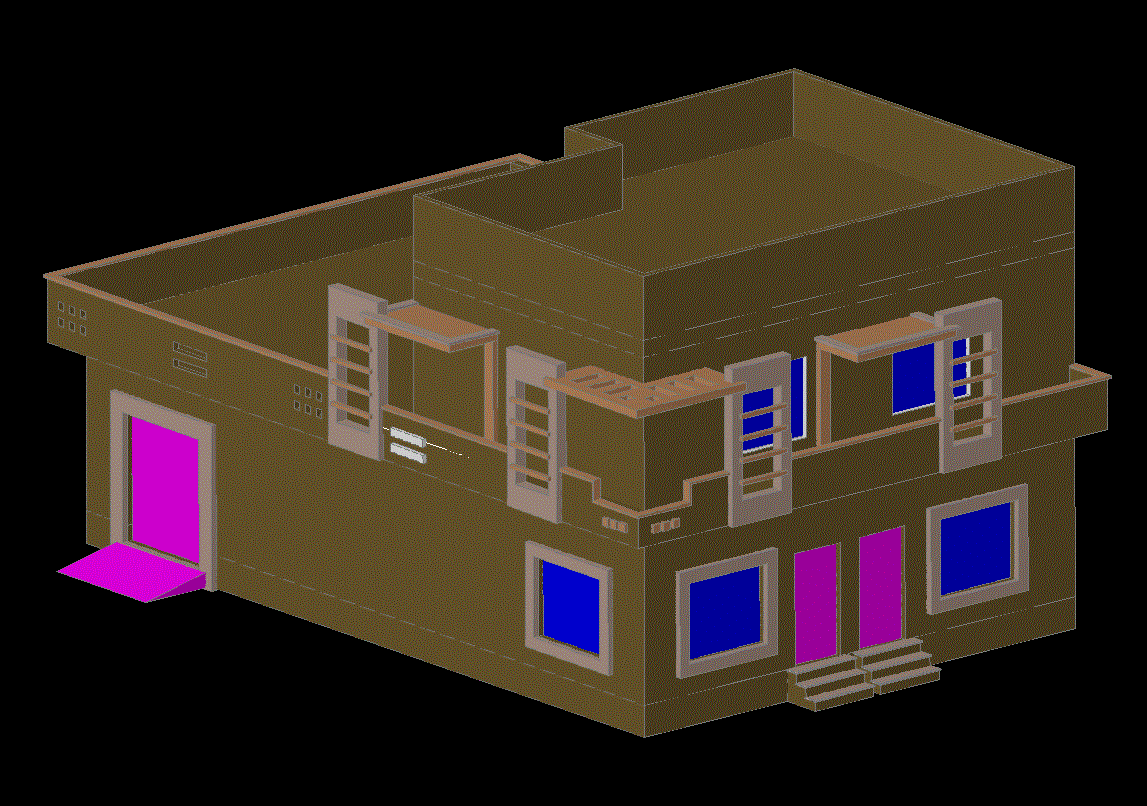Simple and Modern 3D Bungalow Elevation Design in AutoCAD DWG File
Description
This Simple and Modern 3D Bungalow Elevation DWG drawing file presents a beautifully designed model ideal for residential projects. The drawing includes a detailed 3D elevation view that showcases the architectural features and structure of a modern bungalow. With a clean and minimalistic design, this CAD file provides a clear understanding of proportions, façade detailing, and spatial composition, making it a valuable resource for architects, civil engineers, and designers. The elevation highlights the perfect balance between simplicity and style, helping professionals visualize and plan efficient housing projects. It serves as a reference point for modern home design ideas and ensures precision in drafting and execution.
This CAD drawing file is especially useful for civil engineers and architects looking to save design time while maintaining accuracy. It can be easily customized and adapted to different plot sizes or client requirements. The modern elevation design allows users to explore innovative architectural styles while keeping the layout practical and construction-friendly. Whether used for new projects, design presentations, or structural planning, this 3D bungalow elevation provides a reliable and efficient solution.
Uploaded by:
